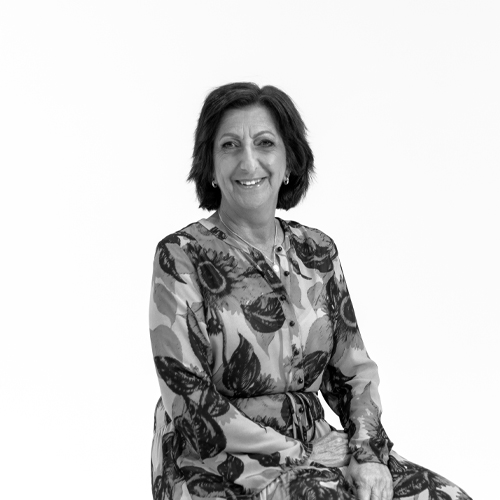You and your guest will be captivated by the serene setting created by the innovative award winning team at Myers Ellyett Architects showcasing hand crafted concrete bench seating and firepit which creates one of the multiple living zones of this unique home. Behind the sharp lines of the custom facade is this highly functional retreat. A softly landscaped backdrop sets the scene for this 70’s turned modern masterpiece.
Recently renovated with clean lines and functionality at the core of the home, this is the ideal property for anyone chasing a relaxed indoor outdoor lifestyle. Every inch of this 604m2 block has been maximised, with an abundance of entertainment space and turf for a family and pet friendly backyard. Carefully considered for comfortable living, in all seasons, the home allows for plenty of air flow with the addition of oversized louvred windows, large stacker sliding doors and all rooms with ceiling fan/s.
The kitchen has been fully utilised with the use of flush floor-to-ceiling cabinetry most of which is cleverly hidden from view, as well as stone benchtops and modern appliances. With outdoor living being a key aspect of the property, the kitchen and living zones both open to separate outdoor entertainment spaces, one with a covered deck and backgarden, the other an open courtyard with wrap around concrete benches and fire pit area. Features include:
– Architect designed and renovated single level home on flat 604m2
– Four king sized bedrooms all with ceiling fans, built robes and three with air conditioning
– Master bedroom with floor to ceiling louvred windows, air conditioning, ceiling fans, walk in robe and ensuite
– Central kitchen connecting to all indoor and outdoor living areas, with additional floor to ceiling flush kitchen cabinetry and stone benchtops
– Front outdoor courtyard area with wrap around concrete seating opening from lounge room via stacker sliding doors
– Back outdoor covered entertainment area with ceiling fans a natural cedar decking
– Lounge & dining room with multiple ceiling fans, air conditioning and an abundance windows
– Ultra-private entrance with electronic secure access
– Fully turfed, child and pet friendly backyard
– Convenient access to local cafe’s and shops such as, Piggy Back Cafe and DFO, which is about to experience a major extension and addition of cinema’s
Conveniently located with reliable public transport at your door, an abundance of charming & popular cafes nearby, and easy access to high performing private and public schools nearby. With the extensive expansion of DFO, which is being upgraded to include Cinemas along with the Jindalee Homemaker Centre, and minutes to either Indooroopilly Shoppingtown or Mount Ommaney Shopping Centre along with the Jindalee boat ramp this home leaves you feeling spoilt for choice.
Stylish yet practical for your young family. Yes you can have it all.





