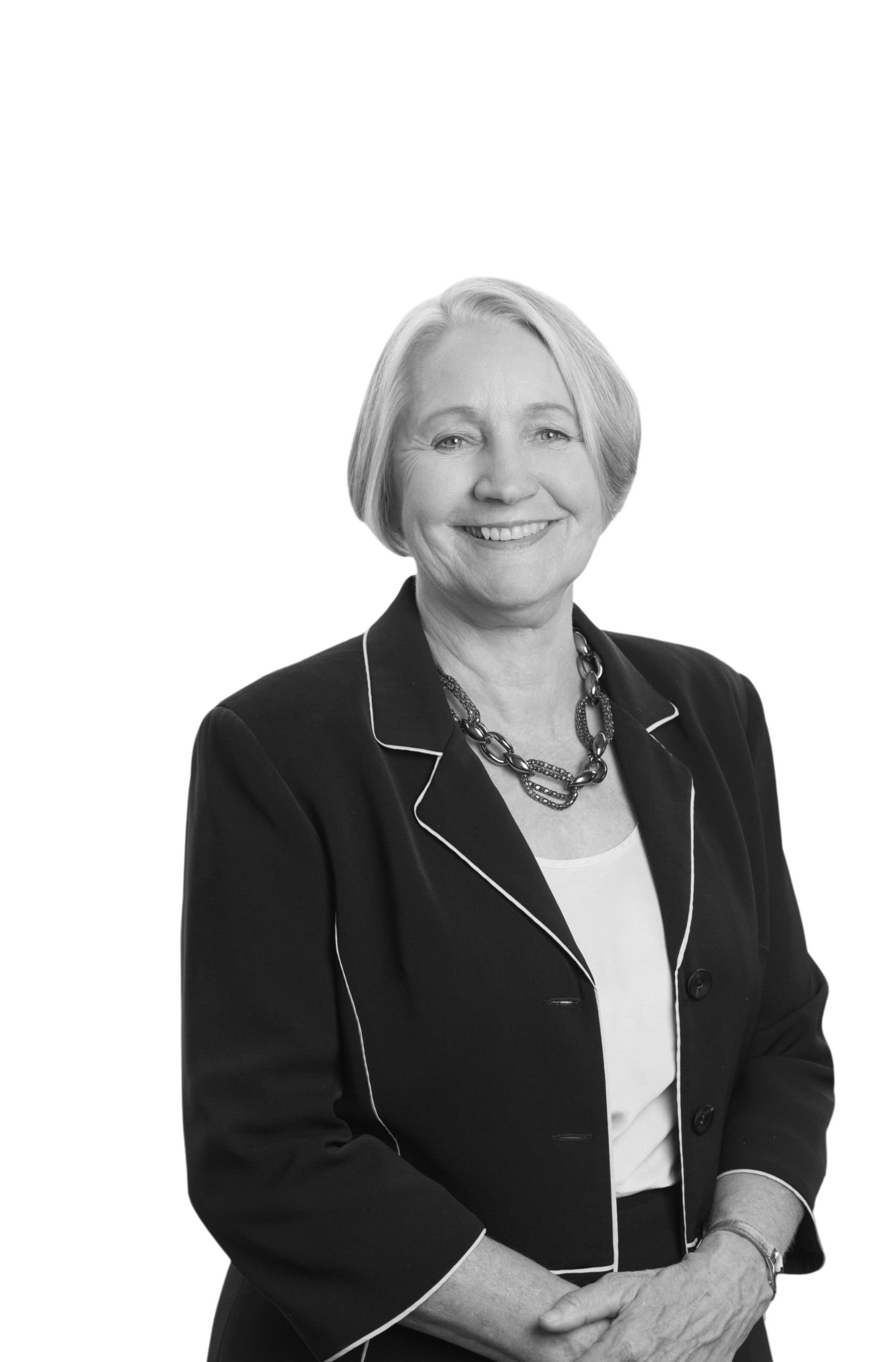This elegant low-set residence boasts a cleverly designed “uncluttered” floor plan providing a sophisticated yet relaxed lifestyle and creating the perfect year-round entertainer catering for adults and teenage children.
A wide light-filled central corridor enables a seamless flow between the study, and spacious living and dining rooms to the impressive open plan casual living spaces and expansive covered terraces.
Featuring: 9ft ceilings, light filled spacious rooms, first class fixtures and finishes throughout, open plan living at its best, plantation shutters, circular driveway, abundance of storage, air conditioning, privacy and convenience
• circular drive leads to Continental style timber and iron doors opening to the spacious foyer
• spacious dining and living rooms; the living room features an antique French marble fireplace (converted to gas)
• large study/home office
• 4 double bedrooms ; the main bedroom boasts a walk- through dressing room, glamorous double ensuite with spa and private courtyard with external shower
• bathrooms of marble and travertine
• self-contained guest suite with private access
• open plan kitchen with corian benchtops, large island bench, Miele and Smeg appliances, and walk-in pantry; views to terrace and beyond
• the casual dining/sitting room connects seamlessly to the terrace via banks of moveable plantation shutters
• wide covered NE facing terraces look to the pool, child-friendly grounds and natural landscape
• convenient location with easy stroll to transport
• privately located with perfect NE aspect on 7,452m2 only 12kms from the city





